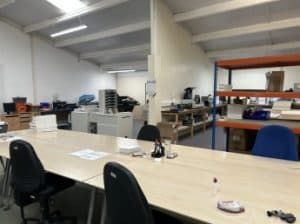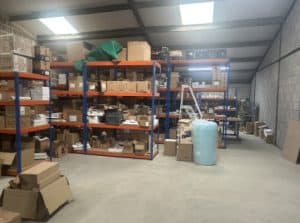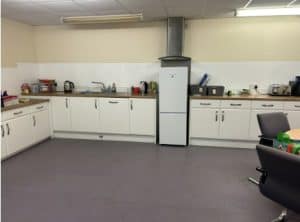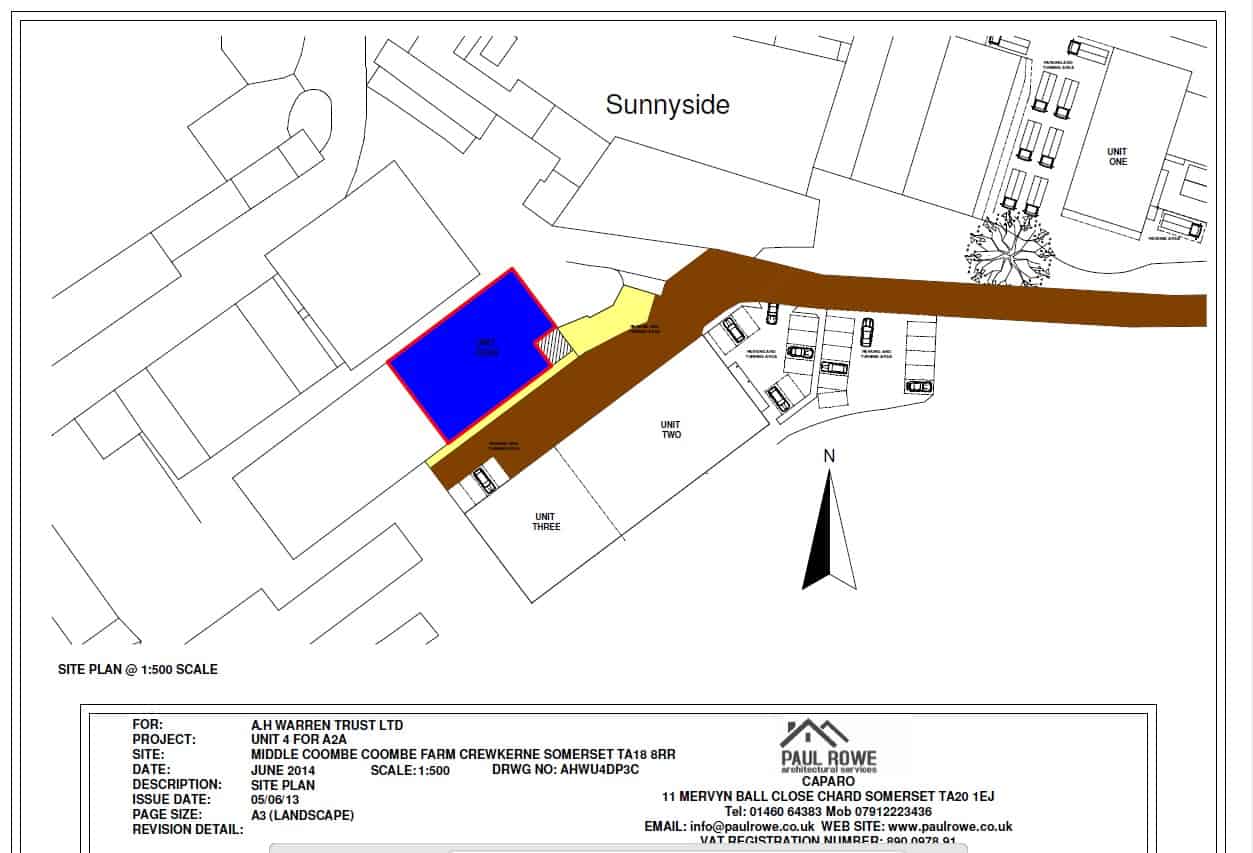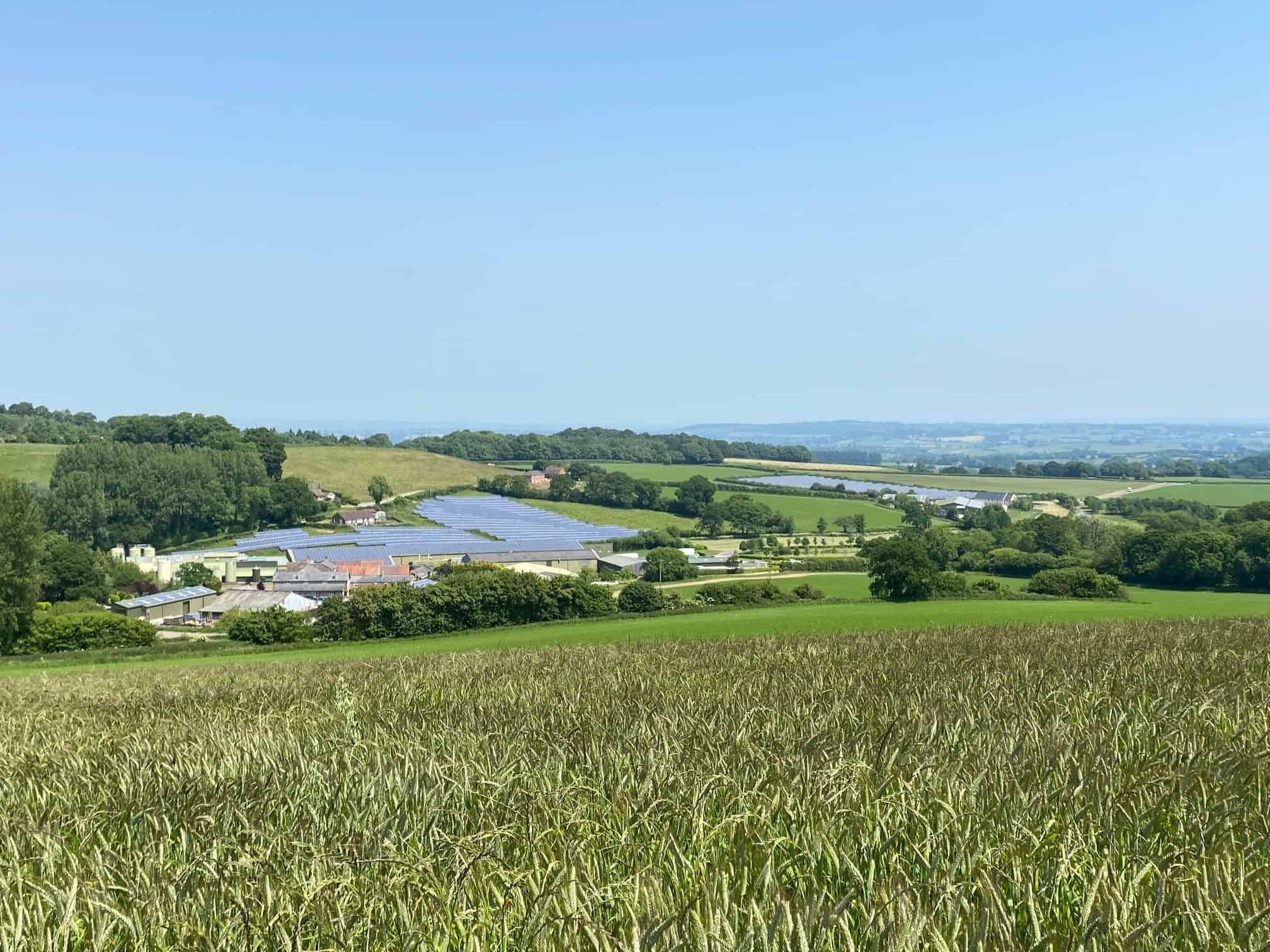
Commercial Unit offering Vast Potential to Lend Itself to a Variety of Different Professional Industries
Unit 4 Middle Coombe, Roundham, Crewkerne, Somerset TA18 8RR
This modern business unit provides a pleasant working environment within a rural location yet situated just off the A30, between Crewkerne and Chard
Historically leased to a variety of different tenants utilising the space for many different business purposes, in recent years the Landlord has upgraded the facilities, fixtures and fittings.
Located within the Desirable & Private Estate of Coombe Farm, a New Full Repairing & Insuring Lease is Available for a Term by Arrangement.
Property Info
Price
£30,000 per annum
Let
Available Now
Business Rates
£16,500 per annum
- Customer Reception Area
- Large Open Plan Space
- Kitchen & WC Facilities
- Warehouse/Workshop
- Two Enclosed Offices
- Private Estate
- Parking for Staff/Customers
- EPC Rating: D
Location
Coombe Farm is located adjacent to the A30, close to Roundham between Chard and Crewkerne, approximately 4 miles south of the A303 London to Exeter trunk road. Yeovil is 10 miles to the east, Ilminster is within a few minutes’ drive and the A358 provides convenient access to J25 of the M5 motorway, as well as Taunton, the county town of Somerset.
Description
This modern business unit provides a pleasant working environment within a rural location. Unit 4, is currently fitted out to provide a warehouse area with vehicular loading access, a heated workspace area with two separate offices, a good sized fitted kitchen/dining room and male & female disabled WCs and shower room.
The unit has recently been upgraded and redecorated and is suitable for a number of business uses including offices, stores, workshops or as a training facility. There is parking to the side and loading access directly to the front.
TERMS
A new full repairing and insuring lease is available for a term, by arrangement.
VAT
The property is registered for VAT, therefore VAT will be payable on the rent.
INTERNAL VIEWINGS
Strictly by appointment with our Property Manager.
LANDLORD NOTES
These particulars do not constitute any offer or contract and although they are believed to be correct their accuracy cannot be guaranteed and they are expressly excluded from any contract.
Warehouse 145.75 sqm 1,568 sq ft
Workspace incl. Two Offices 196.79 sqm 2,118 sq ft
Kitchen 28.79 sqm 310 sq ft
WCs 22.38 sqm 241 sq ft
Total 383.26 sq m 4,237 sq f
The Floorplan is for Illustrative Purposes Only and Is Not To Scale
