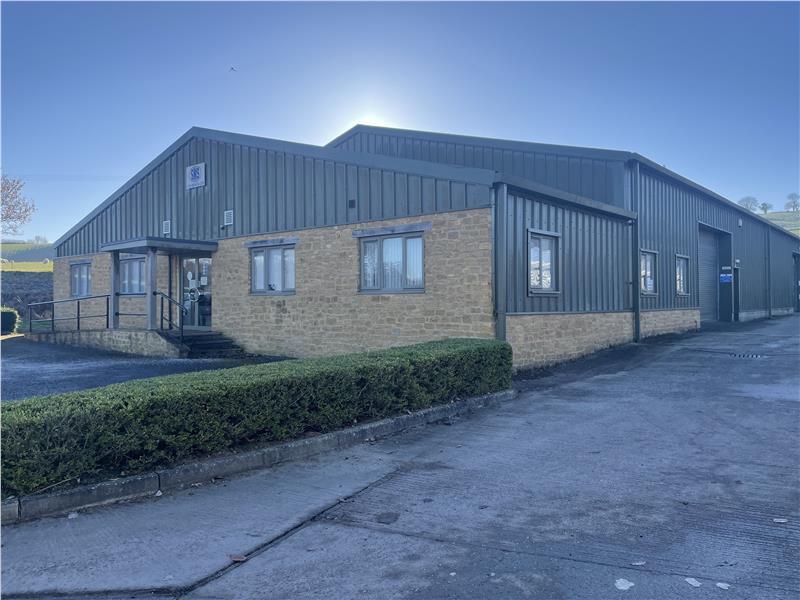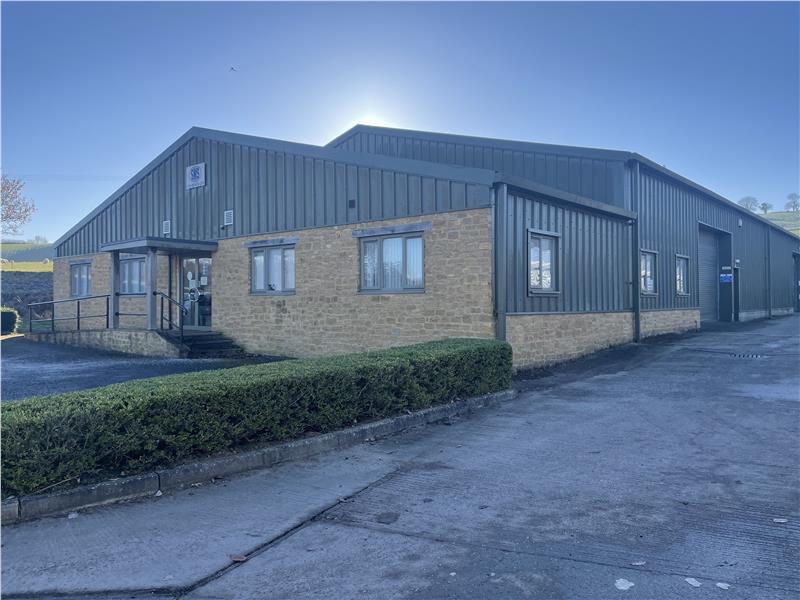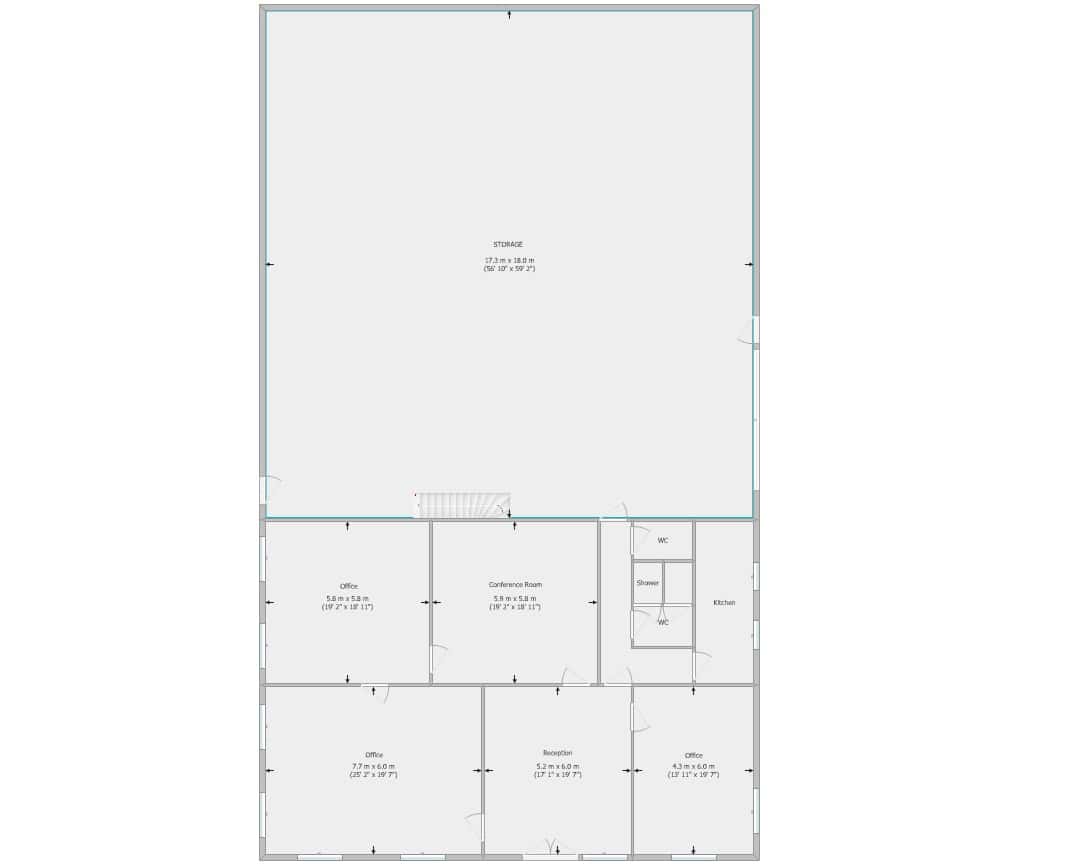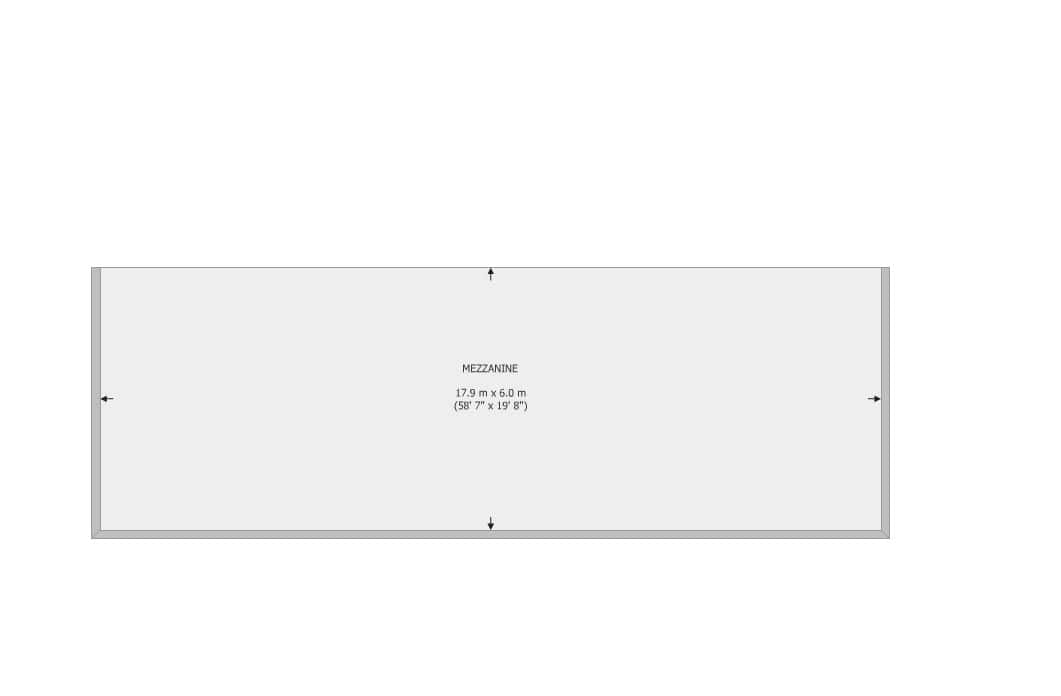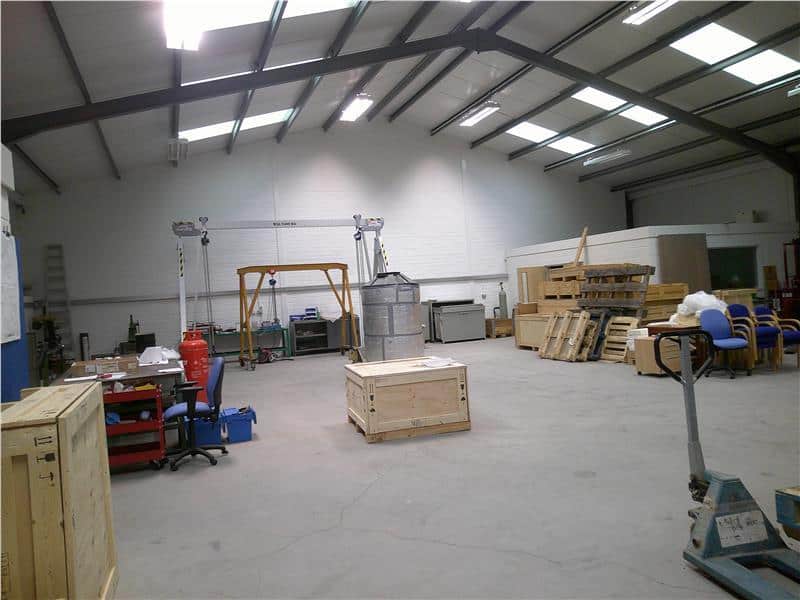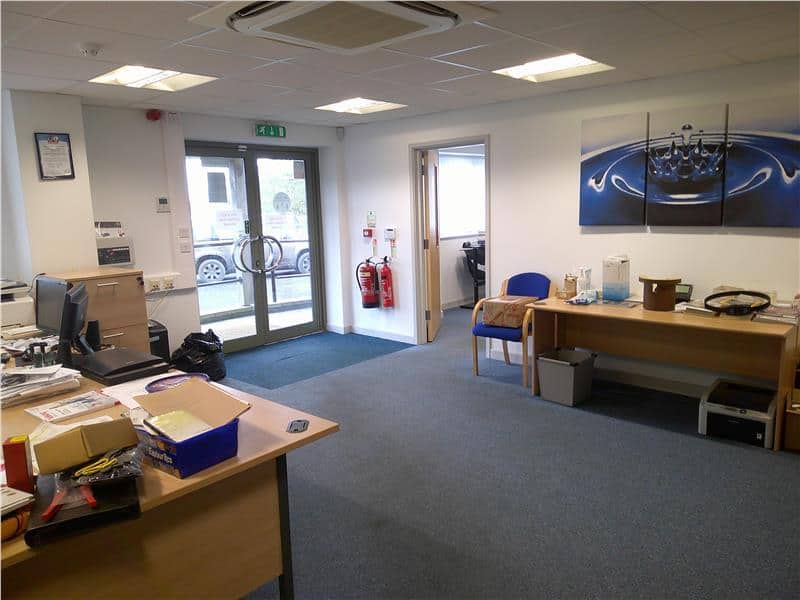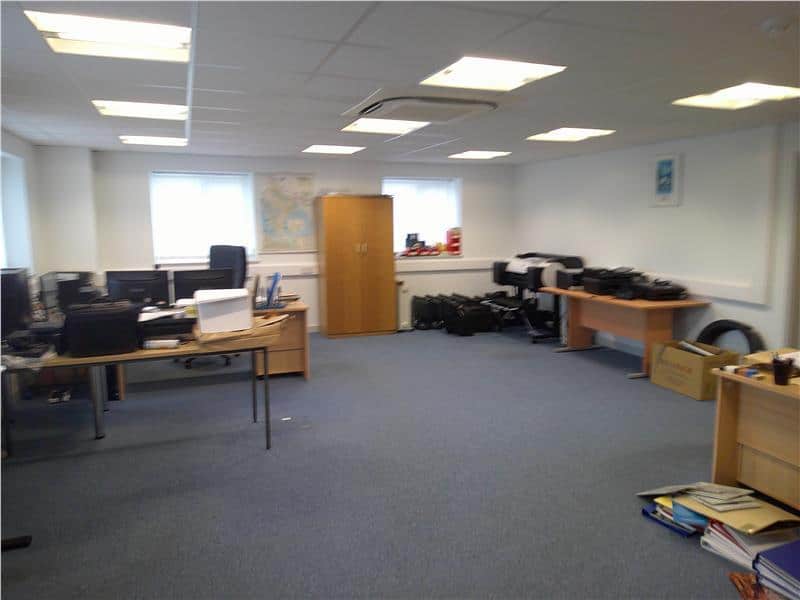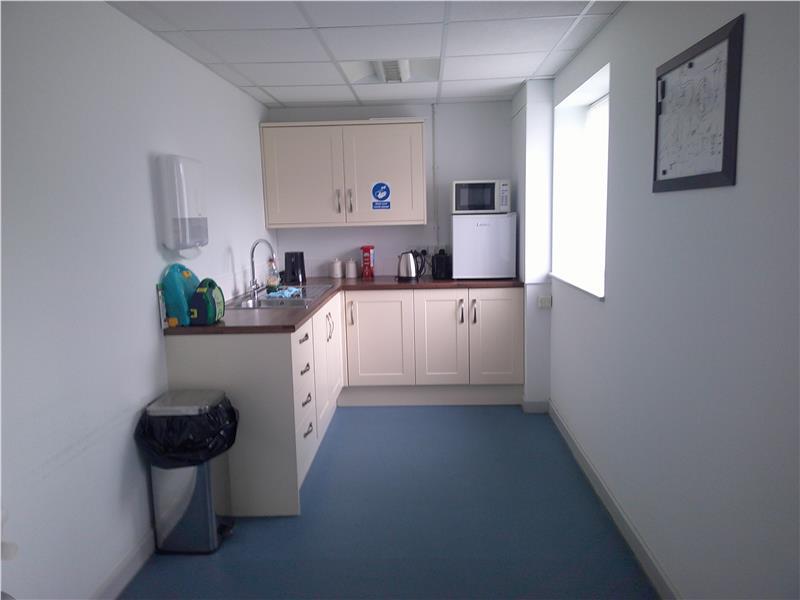This modern business unit provides a pleasant working environment within a rural location. Unit 2, provides front offices currently configured as a well sized central reception office with three good sized offices to the sides with a rear boardroom. A well presented kitchen and WC facilities are accessed off the front reception. An internal connecting walkway leads to a large open plan workshop / storage building with roller shutter vehicular access. Two internal workshop / storerooms are included and the unit benefits from additional mezzanine storage accommodation. The unit’s minimum eaves height is approximately 4m.
The property can be occupied as a whole or the landlord will consider letting the offices separately from the workshop building with kitchen and WC facilities to be shared Accommodation
Important Notice
These particulars do not constitute any offer or contract and although they are believed to be correct their accuracy cannot be guaranteed and they are expressly excluded from any contract.
Business Rates
The property has a rateable value as a whole of £24,000 Rates payable 2022 approximately £12,000. Should the property be let in part a new business rates assessment will be obtained.
Energy Performance Certificate
The property has an Energy Asset Rating of C. A full copy of the EPC is available upon request.
Terms
A new full repairing and insuring lease is available for a term by arrangement at the following guide rents:-
As a whole £40,000 per annum.
Or
Offices and shared kitchen and WCs £15,000 per annum
Workshop building with shared kitchen and WCs £25,000 per annum
VAT
We are advised the property is registered for VAT, therefore VAT will be payable on the rent.
Viewing
Strictly by appointment.
Workshop/Store: 327.94 sqm 3,530 sq ft
Mezzanine stores: 112.41 sqm 1210 sq ft
Offices: 174.65 sqm 1,880 sq ft
Kitchen: 12.54 sqm 135 sq ft
Total: 627.54 sqm 6,755 sq ft
